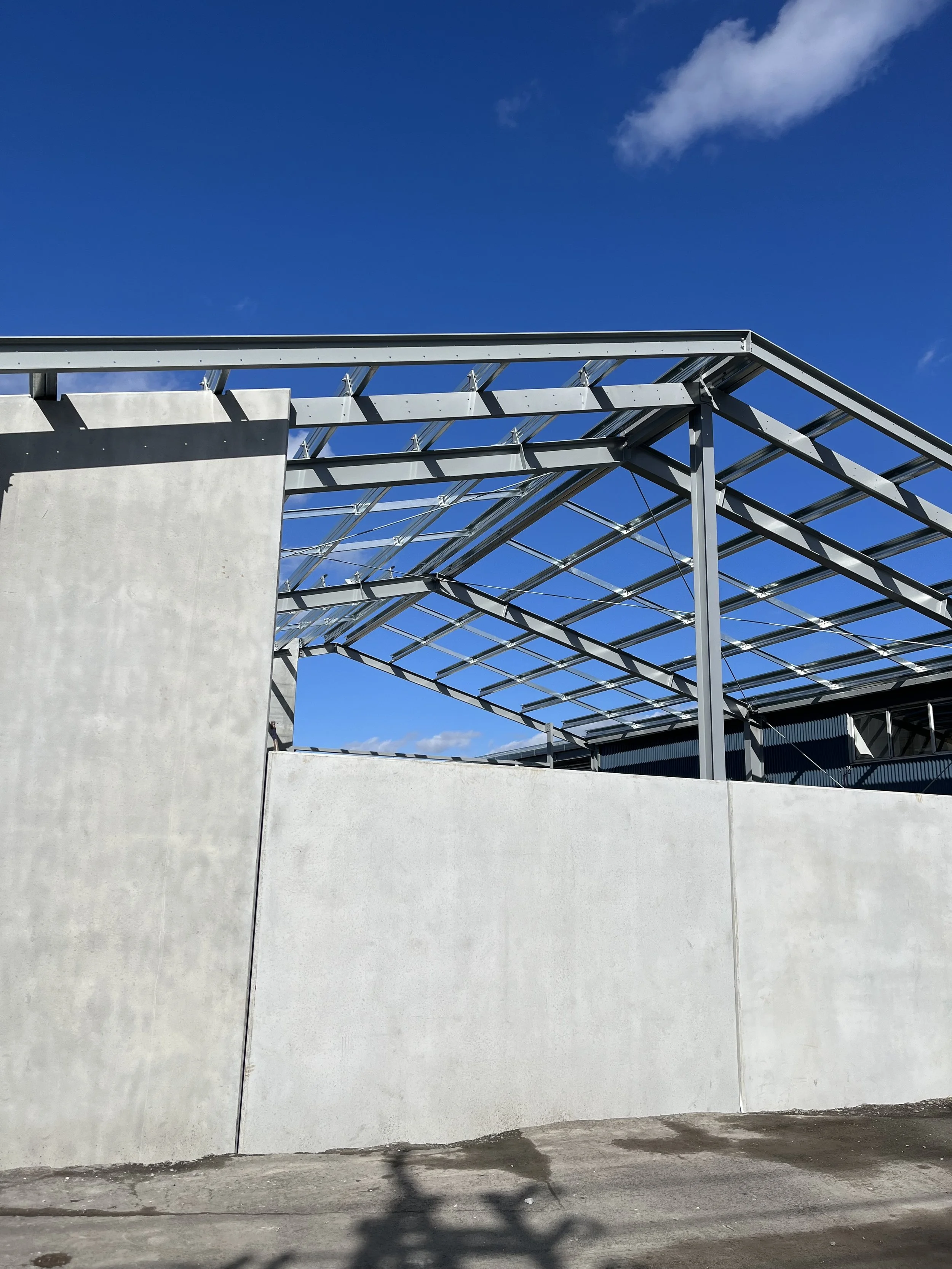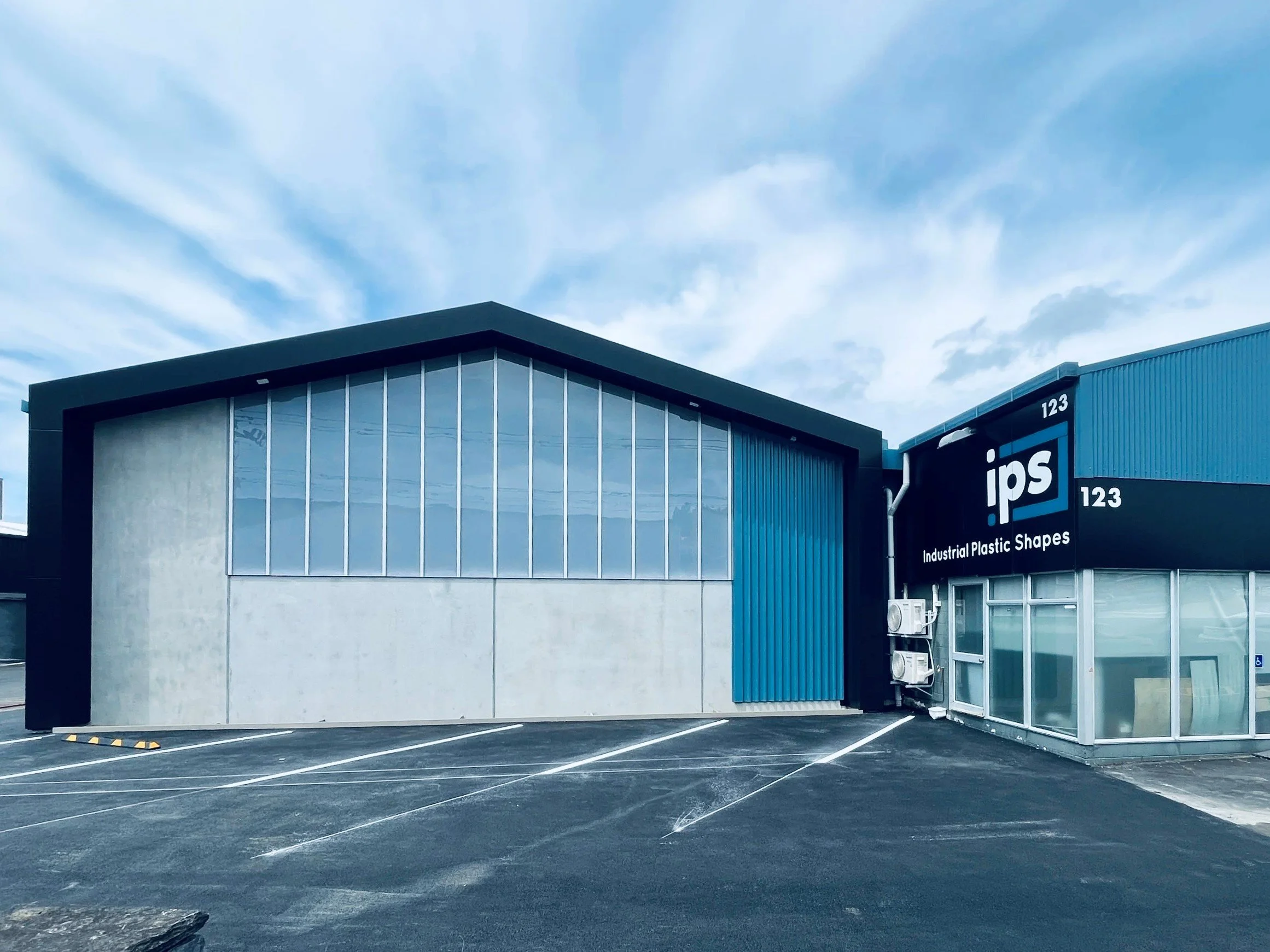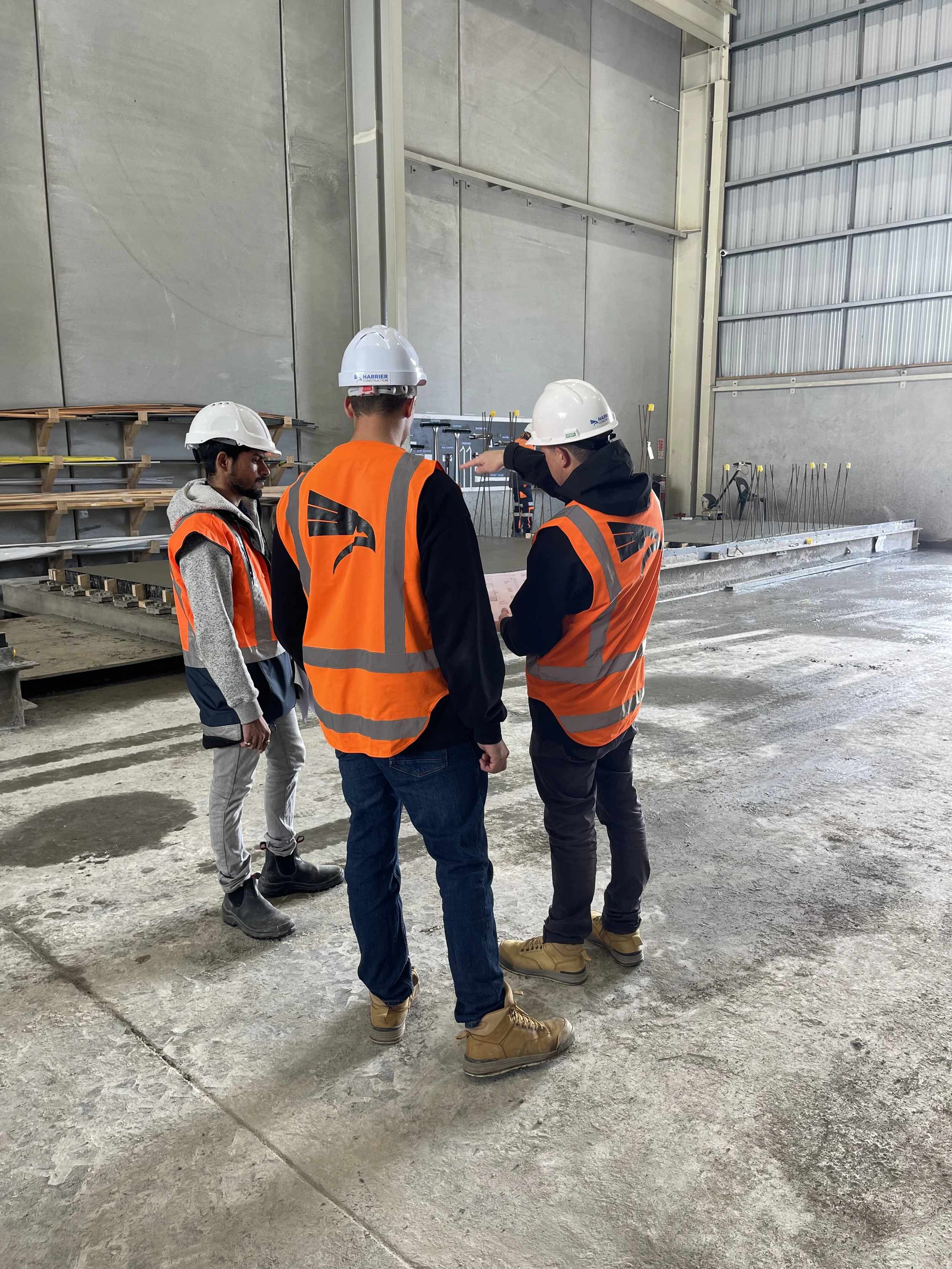Diana Drive – Warehouse Extension
Harrier Construction undertook the extension of a warehouse at Diana Drive to enable the owner to support an expanding tenant and create additional warehouse space. The project was delivered on a confined site at the front of an industrial complex, requiring careful coordination with multiple tenants and landlords sharing the same access way.
Challenges
Site space constraints: The project was located on a prominently placed, confined site with shared access among several tenants and landlords.
Inaccurate as-built plans: Underground drainage and electrical services were not accurately documented, complicating planning and execution.
Asbestos: The existing building contained known asbestos, requiring specialised management.
Unforeseen ground conditions: Demolition revealed a large concrete tank beneath the building.
Live environment: Construction took place in and around an active manufacturing facility and adjacent to other businesses.
Solution
Meticulous planning for site logistics was carried out prior to commencement. Delivery areas, crane and plant locations, and materials set-down zones were all mapped out to avoid disruption and double handling.
Any deviations from the plan were managed with diplomacy and careful oversight, ensuring continuous access for vehicles, personnel, and materials in a busy shared access way.
Initial underground services scanning uncovered anomalies in the drainage system. Dyes were used to trace water flow, allowing for a revised plan to be created with minimal cost and no loss of programme time.
Outcome
The warehouse extension provided the owner with greater flexibility to accommodate an expanding tenant while maximising asset value. Delivered with minimal disruption to ongoing operations and neighbouring businesses, the project overcame significant site and operational challenges through Harrier Construction’s attention to detail and proactive problem-solving. The result is a successful extension that supports long-term tenant growth and enhances the overall performance of the asset.






