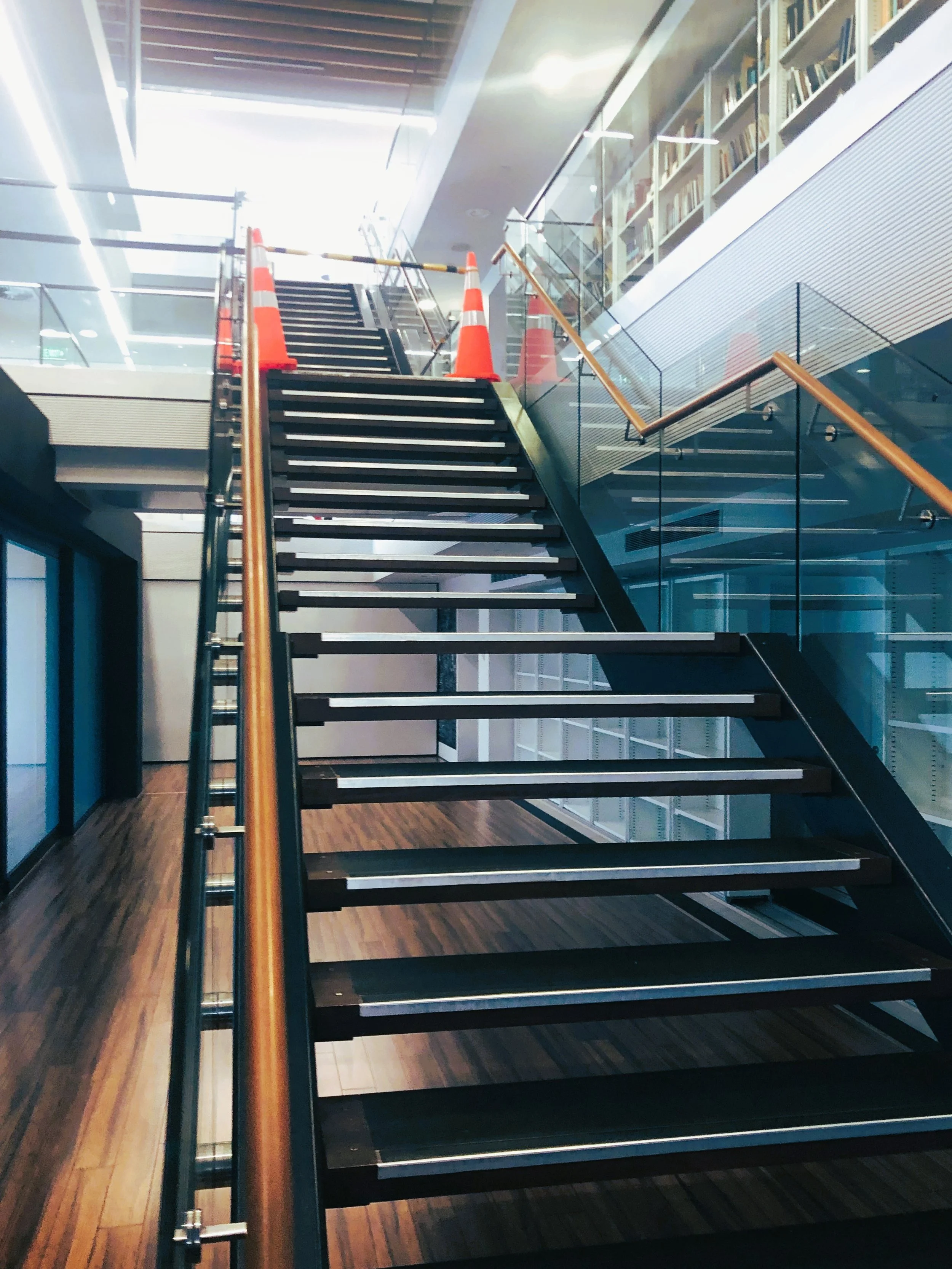Aecom House – Commercial Refurbishment
Overview
Harrier Construction delivered a targeted commercial refurbishment at Aecom House, enhancing the asset by removing the structural staircase between levels 1 and 2. This enabled tenant downsizing, facilitated a new office lease, and prepared level one for marketing, all while allowing the level two tenant to remain in occupation.
Challenges
Removing a structural staircase and reinstating the floor in a live environment, with tenants occupying levels 2 and 3.
Ensuring occupant safety throughout the works.
Managing the disconnection and reinstatement of building services.
Installing structural steel in a confined space.
Solutions
Health and safety was prioritised through carefully sequenced hoardings, gantry, scaffolding, and barriers.
Detailed temporary works planning, clear communication, and advance programming minimised disruption and risk.
Services were identified and labelled to maintain continuity, with disconnections and reinstatements managed to avoid tenant impact.
Early site measurement and splicing of steel enabled efficient installation within tight spatial constraints.
Outcome
The project was delivered safely and efficiently, with minimal disruption to building occupants. Level one was successfully prepared for marketing, and the level two tenant remained in place throughout. The asset’s flexibility and leasing potential were significantly enhanced.


